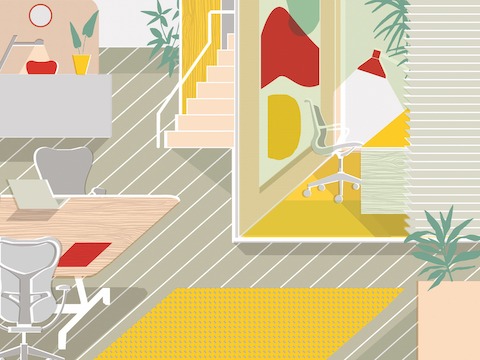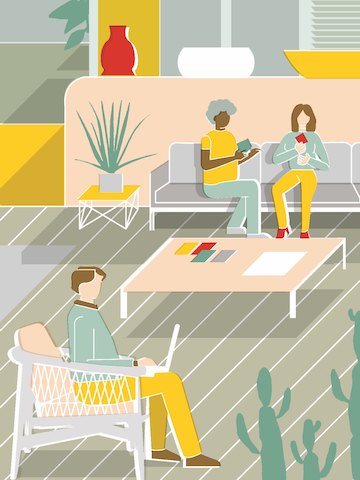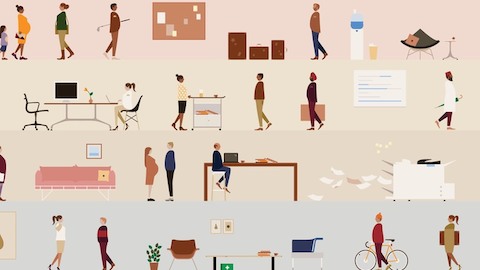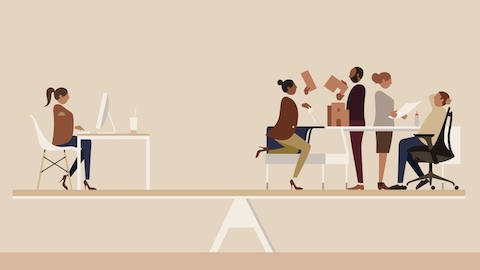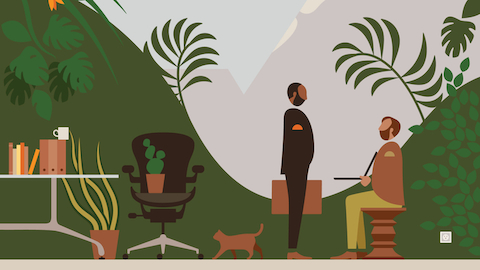“It’s both and”, says Joseph White of the open-versus-closed debate that has dominated conversations about the workspace since, seemingly, time immemorial (though in actuality, it’s just been going on for a few years). As Director of Workplace Strategy, Design and Management at Herman Miller, he believes in the idea of purposeful variety, a practical concept developed over decades across the organisation’s many disciplines, and formalised now as a key concept within what Herman Miller calls Living Office®. Purposeful variety runs across all variables – from furniture selection to colour to organisation to layout – and at its core is a deep and profound understanding of how people in the workplace operate, and what they need.
A timeline: First, in the 1960s, there was the corner office and rows of desks (think Mad Men). Then, in the 1980s, there were standardised cubicles with salespeople screaming at each other (think The Wolf of Wall Street). And then in the late 1990s and early 2000s came the advent of the open office. (Think The Intern, in which retiree Robert DeNiro comes to work in Anne Hathaway’s adaptively reused brick warehouse.) The arguments, as played out in the pages of The New Yorker, Harvard Business Review and more: the workplace needs democracy, and to create democracy we need openness; the workplace needs privacy, and to create privacy we need walls and doors; the workplace needs a blend of both; the workplace shouldn’t even exist; the workplace absolutely should exist. The debate often led back to a few evergreen ideas; chief among them, serendipity as a driver of innovation – often exemplified by the iconic story about Steve Jobs requesting a single pair of bathrooms for the entire company be installed in the Pixar atrium so that everyone would be forced to run into each other. Pixar did end up with more than one set of toilets, but it was Jobs’s idea of serendipity that took major hold.
That idea, that chance encounters will spark the next big thing, has been a profound driver of workplace design for nearly a decade. When The New York Times building, designed by Renzo Piano in collaboration with interior architects Gensler, opened in New York in 2007, the open office became even more interconnected. The architect designed huge staircases to create space for that same kind of randomly productive run-in. Indeed, there is power in serendipity and randomness and collaboration, and architects and designers can design to unleash it. As the most successful examples show, this approach works best when it also accommodates the multiplicity of ever-changing individuals, whose own identities shift and morph throughout the workday, depending on personal stress, professional projects and the ineffable nature of being a human in this world.
Yet much of the conversation has stalled between open and closed, instead of, as White suggests, transcending both. Leaders across multiple design firms as well as companies like Herman Miller are poised on the edge of a new frontier, one in which an unprecedented amount of attention is being given to not only the flexibility that various companies require in terms of design, but the flexibility and control that each particular individual will need. The next step is how to both accurately evaluate what workers need, and then very carefully and thoughtfully be able to provide a space in which they can take exactly what they require, and leave the rest behind – open, closed, and everything in between.
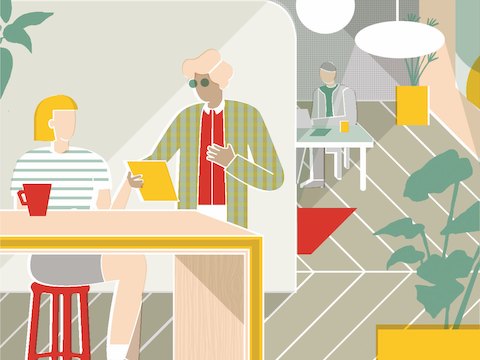
“I think we have to transcend our role as designers, and realise that there’s another role that we’re responsible for. We have a depth of knowledge around how people perform work, and we can codify that information on areas of design practice.”
- Todd Heiser, Gensler
DESIGNING FOR DYNAMIC HUMANS
How does an office respond to the needs of its participants? And more importantly, how do the designers and the enterprise leaders who work with them figure out what those needs are?
These are the questions that Todd Heiser and his team at Gensler set out to answer with a gaming-inspired anthropological approach to figuring out a client’s needs. Asked how he begins understanding the culture of a client, Heiser says that now it comes down to adopting a research role, and differentiates between abstractly reading a company’s explicit strategy and “being really embedded in their process”. As Firmwide Leader of Gensler’s Consumer Goods Practice (and Contract magazine’s 2016 Designer of the Year), Heiser is well aware of the disconnect between what a majority of people believe we need, versus what we actually need. “I don’t think we role-play enough,” Heiser says, explaining why he feels there is such a marked gap between what people believe about themselves and what is actually true. To help him and his team on a recent project, he asked his clients to track what they actually did, not what they thought they did. The results were illuminating. The participant who said he couldn’t get his work done if he was interrupted one more time by his co-workers? It turned out, once he kept track, that he was being interrupted an average of 57 times per day by the pinging of his phone, not his co-workers whom he had thought were behind his distractions. Even the most ruthless self-documenter might skip recording those five minutes of staring into space, or the seemingly 30 seconds of scrolling and liking on Facebook that actually clocked in at 20 minutes. To prevent such lapses in self-examination, Heiser’s team asked team members to do partner observations.
To prevent this kind of observation from feeling Big Brother-like, Heiser approached it playfully, comparing it to having a personal trainer. The process of having colleagues track each other, Heiser says, “demystifies some of that” research and observation – so central to every designer’s approach – and gave everyone a sense of being in it together. “I think we have to transcend our role as designers, and realise that there’s another role that we’re responsible for,” he says. “We have a depth of knowledge around how people perform work, and we can codify that information on areas of design practice.” Instead of looking at the office as just a place to go, Heiser thinks about “the office as a tool, a series of machines or objects that actually get us some place”. His role, then, is similar to that of the tech-savvy whizz-kid who knows how all the bells and whistles on the iPhone work, except instead of an iPhone, it’s an office. For his team, flexibility is key, as is the idea that design needs to be more of a “subscription”, rather than a static one-time thing.
As office designers quantify and address the massive range of human experience, many are starting to bridle against the “learned helplessness” of the office, says Andrea Vanecko, a designer at NBBJ. In college, she points out, students are taught to find the work schedule that works for them. “You go to the library because you know you need to,” she says. “You then go to the café because you know you need that stimulation.” And then, “as soon as you go to the work world they say, ‘You’re going to sit in this cube for eight hours a day, and be productive, and it’s going to be 73.6 degrees, and that is going to work for you eight hours a day’”. When she lays it out like that it seems beyond draconian, but without spelling it out it’s easy to see how that level of across-the-board, lowest common denominator has been absolute standard practice for decades.
The next and the most ideal office environment, according to Vanecko, “can be far more fluid because people will know how to use it”. She talks about a project she and her team worked on for Starbucks, who sought to expand capacity without expanding their footprint. In the beginning, she and her team showed the client traditional team areas: “a bunch of desks and right next to them are a couple of focus rooms and a project room”. And then they jumped to the next level, and bundled the huddle rooms and team rooms into one area, collecting all the “dynamic and more flexible environments together”, and then introduced private areas to line the perimeter. And there, instead of desks, “there are big library tables”, that three people can share. Vanecko’s distinction is in having a more careful mix of standard and non-standard office furniture so that workers can begin to understand the cues and realise that a really nice wood library table, even if it isn’t in a totally silent space, is enough of a design cue that people will stay quiet and focused while sitting there.
“It’s completely secluded the way it’s laid out,” she says. “It’s organised so you really do feel private.”
Designer Betsy Vohs of Minneapolis-based Studio BV takes a deeply psychological approach partially informed by her sister, psychologist Kathleen Vohs’s, research on depletion. Workers end up using self-control throughout the day to deal with distractions and interruptions, leaving them emotionally depleted and unable to make simple decisions by the end of the day.
Vohs (the designer) has sought to understand exactly what tires people out and how to reduce the number of tiny distractions and decisions they need to make, so they can truly focus on the work at hand. Her design work is about how to minimise ultimately distracting thoughts while still maximising flexibility, so that the privacy hound can have total silence, while the natural collaborator can find her people. “People don’t change every three years, but their business is constantly changing,” Vohs says. “What is the box going to be to you now, and what is it going to be in five years?” The crucial factor for her, then, is embracing “the flexibility of these roles and the volatility of people’s business”, and using the work environment “to overcome and create a safe space for those things to happen”. For Vohs, that flexibility comes in modularity and adaptability of the tools: furniture, movable walls, adaptive technology. And resisting decision fatigue comes in having thoughtful designers show each worker the possibilities and the ropes, and gently nudging them towards what will truly be the best spatial organisation.
THE VALUE OF BEING HUMAN
With Living Office, Herman Miller unites this ongoing dialogue around how designers and furniture makers can understand and support workers’ needs with decades of its own research and knowledge leadership. Living Office provides a systematised framework for making sense of the complexities of modern work life through a customised “discovery process” that ultimately enables the creation of places where both individual people and companies of any size can prosper.
But how to figure out what people actually need? Living Office provides organisations and their design partners with a practical and effective way to understand, prioritise and support these needs within their own unique contexts. Through a process of research and observation, Herman Miller has identified six fundamental human needs that exist across all people and all organisations – a kind of human operating system that we all run on. These are: achievement, autonomy, belonging, status, purpose and security. The fundamental human needs are the baseline, but Living Office also takes into account the purpose, character and activities that are unique to each person and organisation, and that’s where flexibility – and purposeful variety – comes in. Through this codified system that synthesises the big picture with the little ones, Herman Miller has increasingly been able to address those ephemeral and hard-to-capture individual habits of the kind Todd Heiser picked up on.
By thoughtfully applying this framework to office design, organisations and their design partners can transform place from an overhead expense to a strategic business asset, helping a company to drive goals and business priorities. In other words, the design ultimately helps serve a greater purpose than simply housing people during the workday.
To illustrate the point of purposeful variety, White brings up the power of biodiversity, in which each plant and animal plays a specific role in a larger ecosystem. In other words, a truly innovative company needs both the people who thrive on seven hours of heads-down work, and those who can’t stand a moment of silence, and everyone else who falls somewhere in between that spectrum. And it needs a design that’s flexible and varied enough to accommodate for all of them.
Living Office also provides an understanding of how and when to deliver the intended support for individuals and groups through a flexible offering of settings in which to work. White points out that many workers haven’t been given any options for so long that “when a wide array of open and closed options are offered, some people don't really know what to choose”.
He sees part of Herman Miller’s mandate as deeply understanding different working styles in order to synthesise and provide individual guidance to each customer. Once designers and workers can understand how important both autonomy and belonging are, for example, then interventions like Vanecko’s line of library tables ringing that central Starbucks team space makes perfect sense. Design can be used to create context for human interactions and provide cues for intuitive use in other ways: by differentiating visual privacy from acoustic privacy, and total silence from a low and soothing hum of background noise. Or by using colour as a way of drawing someone’s focus inwards (as cooler colours tend to do) or engaging them with a more energetic vibe (as saturated hues do). White also points to the use of materials – slick, shiny and hard versus soft, supple and plush – as a way of instilling cues that people begin to automatically understand.
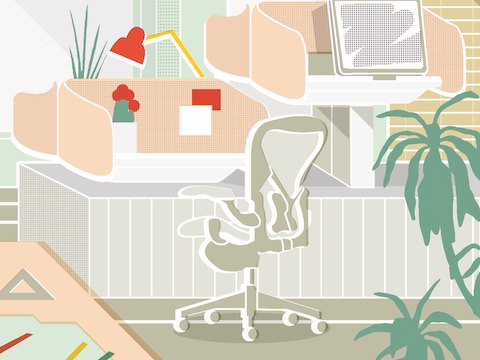
“It’s our responsibility to take our clients down this new path of being more self-aware”
-Andrea Vanecko, NBBJ
WHO'S THE BOSS?
With so much flexibility and personal choice coming down the design pipeline, will people continue to go to the office? White points out that without both solo time and group interaction, “you’re not going to be a healthy human or a helpful collaborator”. He and the team at Herman Miller have found it useful to think of workplace independence and interaction like an accordion, a constant “flexing apart and then coming back together, and it’s just continuous, going back and forth”.
More than that, Vanecko says that counter to the trend of the last 10 years, in which “companies sent people home to save real estate costs, I think companies in general have gone the other way to say, ‘No, we really do want a headquarters; no, we want to make sure we’re bringing people together to co-mingle in an environment intentionally.’” Physical place holds the heart of an organisation's culture. Without it, our needs cannot be fully supported as individual members of a collective whole.
All of this raises a fundamental issue: does the person control the environment, or does the environment control the person? We’re reaching a new level, one never before seen in the world of contract furniture and office spaces, where we are realising that what needs to drive the next generation of office design is a total synergy between person and environment, and between the depth of what a person believes she needs versus what she actually needs.
“It’s our responsibility to take them down this new path of being more self-aware,” Vanecko says. She has been working with clients to produce designs that they can grow with. “How do they keep track? How do they grow with furniture?”
As it turns out, the reason we need to control our environment is precisely because it controls us. “People have so much control over things that five years ago didn’t exist,” Vohs says. “We're trying to figure out, How do we give people control back and how is the environment designed to empower you to make those decisions?” Once you give people control, Vanecko predicts that you’ll start to get that elusive metric of productivity. “I think it’s an opportunity to rejuvenate the soul of the company,” she says of expanding the depth and breadth of the conversation around workplace environments.
Ultimately it comes down to always asking the next question, rather than getting stuck in a debate that’s really beside the point. The notion of privacy, for instance, is one that has come up in thousands of conversations about office design, and yet the designers we spoke to pointed out that “privacy” has become a substitute word for “quiet” or “concentrated focus” – styles that don’t actually require privacy, which is a much deeper philosophical notion. What we need may be an hour or two of quiet, or it may be silencing our phones so that, as Heiser’s example shows, we don’t get interrupted 57 times and then blame it on our co-workers, or it may actually be an energising and stimulating change of scene that ramps up our brains and puts us into a 25-minute burst of creative excitement.
And so the answer is to offer solutions that better meet the needs of whoever’s using them (even if that means altering them), but that still exist within the framework established by an organisation’s design partners. “Companies can’t provide 7,482 options per floor when they have a million square feet of real estate,” Vanecko says. But some manufacturers, including Herman Miller, are creating options that are closer to a kit-of-parts than an entire system. Then you have something closer to “here are these 14 components and each of them actually can be used three different ways,” as Vanecko says. “So now you have all these variations and then the scenarios that they’re in are even more extensive.”
The trick is to have a deep understanding of how people actually operate and what they actually need – those six fundamentals worked out by Herman Miller – and then how to offer a purposeful mix of variety in surroundings, furnishings and tools so that each company, no matter how large or small, no matter how flexible or focused, can use the environment in a way that is thoughtfully controlled, and at the same time gently nudges its inhabitants in exactly the direction in which they need to grow.
